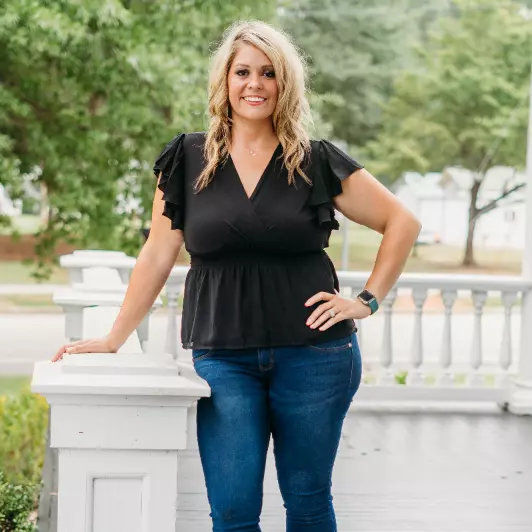Bought with Brittney Russell • Coldwell Banker Realty
$635,000
$639,000
0.6%For more information regarding the value of a property, please contact us for a free consultation.
4 Beds
4.5 Baths
3,089 SqFt
SOLD DATE : 10/15/2024
Key Details
Sold Price $635,000
Property Type Single Family Home
Sub Type Single Family Residence
Listing Status Sold
Purchase Type For Sale
Square Footage 3,089 sqft
Price per Sqft $205
MLS Listing ID 10366845
Sold Date 10/15/24
Style Traditional
Bedrooms 4
Full Baths 4
Half Baths 1
Construction Status New Construction
HOA Y/N No
Year Built 2024
Annual Tax Amount $2,400
Tax Year 2023
Lot Size 0.600 Acres
Property Description
This exquisite newly built home, nestled on a spacious lot with no HOA, offers 4 bedrooms, 4.5 bathrooms, a loft, and a bonus room. The main level welcomes you with a high-ceiling foyer and two flexible rooms, perfect for a formal dining area, home office, or personal retreat. The open-concept living area features a modern fireplace with a textured stone wall, seamlessly flowing into the elegant kitchen. The kitchen boasts high-end finishes, including a large waterfall island, sleek white cabinetry, stainless steel appliances, and stunning quartz countertops. Natural light floods the space, enhancing its airy ambiance. Step outside to the covered patio, ideal for outdoor dining or relaxation, and enjoy the privacy and tranquility of the fenced backyard, perfect for gardening or entertaining. The spacious 2-car garage with a long concrete driveway, providing ample parking and storage. On the main floor, you'll find a bedroom with a private full bath, a laundry room, and a powder room. Upstairs, the expansive master suite features a luxurious bathroom with a double vanity, a separate tub and shower, and a large walk-in closet. A generous loft and two additional bedrooms, each with their own full bathrooms and ample closet space, ensure comfort and privacy for family or guests. The bonus room offers endless possibilities for customization. Conveniently located just minutes from restaurants, shopping centers, Scenic Hwy, Hwy 78, and I-285, this home combines modern luxury with unmatched convenience.
Location
State GA
County Gwinnett
Rooms
Basement None
Main Level Bedrooms 1
Interior
Interior Features Double Vanity, Other, Walk-In Closet(s)
Heating Central, Electric, Forced Air
Cooling Ceiling Fan(s), Central Air, Electric
Flooring Tile
Fireplaces Number 1
Fireplaces Type Factory Built, Living Room
Exterior
Exterior Feature Other
Garage Attached, Garage
Garage Spaces 2.0
Fence Back Yard, Wood
Community Features None
Utilities Available Electricity Available, Natural Gas Available, Other, Water Available
Roof Type Other
Building
Story Two
Foundation Slab
Sewer Septic Tank
Level or Stories Two
Structure Type Other
Construction Status New Construction
Schools
Elementary Schools Rosebud
Middle Schools Grace Snell
High Schools South Gwinnett
Others
Acceptable Financing Cash, Conventional, FHA, Other, VA Loan
Listing Terms Cash, Conventional, FHA, Other, VA Loan
Financing FHA
Read Less Info
Want to know what your home might be worth? Contact us for a FREE valuation!

Our team is ready to help you sell your home for the highest possible price ASAP

© 2024 Georgia Multiple Listing Service. All Rights Reserved.
GET MORE INFORMATION

Agent | License ID: 388226






