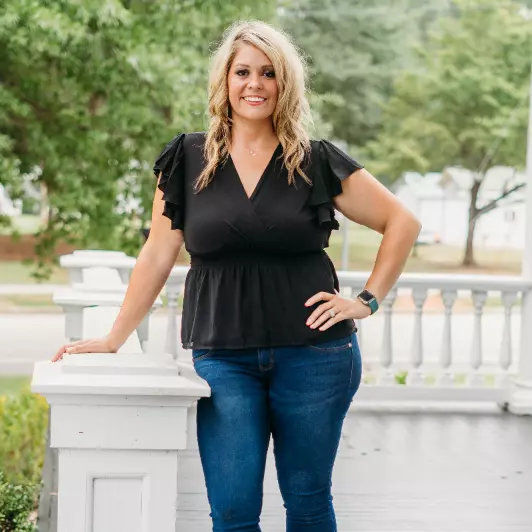Bought with Michael Willis Bates • Keller Williams Rlty.North Atl
$335,000
$340,000
1.5%For more information regarding the value of a property, please contact us for a free consultation.
3 Beds
2.5 Baths
1,944 SqFt
SOLD DATE : 10/04/2024
Key Details
Sold Price $335,000
Property Type Single Family Home
Sub Type Single Family Residence
Listing Status Sold
Purchase Type For Sale
Square Footage 1,944 sqft
Price per Sqft $172
Subdivision Cottages At Abernathy Farm
MLS Listing ID 10340651
Sold Date 10/04/24
Style Craftsman
Bedrooms 3
Full Baths 2
Half Baths 1
Construction Status Resale
HOA Fees $1,740
HOA Y/N Yes
Year Built 2003
Annual Tax Amount $3,181
Tax Year 2023
Lot Size 2,613 Sqft
Property Description
Beautiful Craftsman home located in highly sought-after Cobb County school district. You are greeted with an inviting foyer leading to the wonderful open floor plan perfect for entertaining. Hardwood flooring throughout the entire home. The open-concept floor plan features an eat-in kitchen open to the living space and a large living room big enough to entertain. The kitchen comes complete with stainless steel appliances, gas stove/oven, refrigerator, etc.... The upstairs has 3 bedrooms and 2 full baths. The primary bedroom features a walk-in closet, and a large en-suite bath with a double vanity, oversized garden tub, and separate shower. All new LVL flooring throughout home and the entire interior was just painted. The roof was just replaced less than 2 years ago! HOA covers landscaping and water & sewer. This home is located minutes from Lake Allatoona, downtown Acworth, shopping, and dining.
Location
State GA
County Cobb
Rooms
Basement None
Interior
Interior Features Pulldown Attic Stairs, Split Bedroom Plan, Vaulted Ceiling(s), Walk-In Closet(s)
Heating Forced Air, Natural Gas
Cooling Central Air, Electric
Flooring Laminate
Fireplaces Number 1
Fireplaces Type Family Room, Gas Log, Gas Starter, Living Room
Exterior
Garage Attached, Garage, Kitchen Level
Garage Spaces 2.0
Community Features Sidewalks, Street Lights, Walk To Schools, Walk To Shopping
Utilities Available Cable Available, Electricity Available, High Speed Internet, Natural Gas Available, Phone Available, Sewer Connected, Underground Utilities, Water Available
View City
Roof Type Composition
Building
Story Two
Foundation Slab
Sewer Public Sewer
Level or Stories Two
Construction Status Resale
Schools
Elementary Schools Frey
Middle Schools Awtrey
High Schools Allatoona
Others
Acceptable Financing Cash, Conventional, FHA, VA Loan
Listing Terms Cash, Conventional, FHA, VA Loan
Financing Conventional
Read Less Info
Want to know what your home might be worth? Contact us for a FREE valuation!

Our team is ready to help you sell your home for the highest possible price ASAP

© 2024 Georgia Multiple Listing Service. All Rights Reserved.
GET MORE INFORMATION

Agent | License ID: 388226






