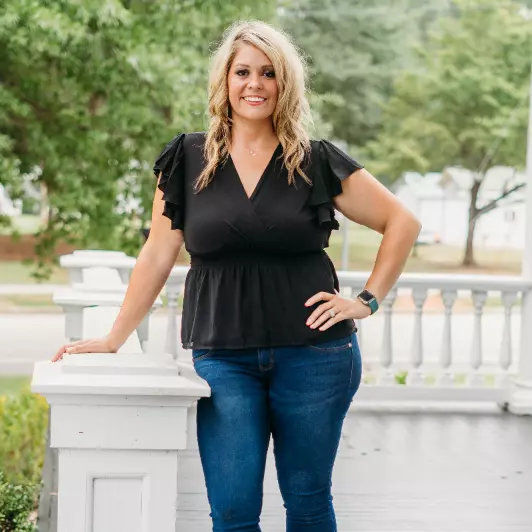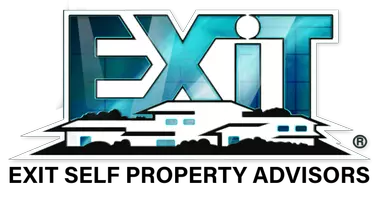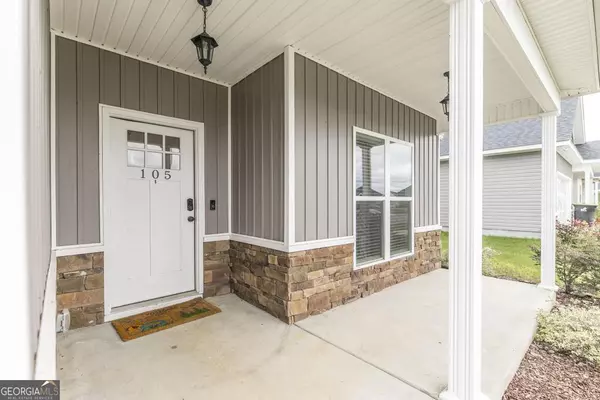Bought with Marcus Payne • HRP Realty
$279,000
$279,000
For more information regarding the value of a property, please contact us for a free consultation.
3 Beds
2 Baths
1,625 SqFt
SOLD DATE : 09/26/2024
Key Details
Sold Price $279,000
Property Type Single Family Home
Sub Type Single Family Residence
Listing Status Sold
Purchase Type For Sale
Square Footage 1,625 sqft
Price per Sqft $171
Subdivision The Cottages At Blue Ridge
MLS Listing ID 10345705
Sold Date 09/26/24
Style Ranch
Bedrooms 3
Full Baths 2
Construction Status Resale
HOA Fees $120
HOA Y/N Yes
Year Built 2020
Annual Tax Amount $3,226
Tax Year 2023
Lot Size 8,712 Sqft
Property Description
The perfect home DOES EXIST! Welcome to 105 Kettle River Lane! Just recently built in 2020, this home radiates charm, luxury and elegance, with an alluring modern touch! With over 1,600 Sq Ft of living space, 3 spacious bedrooms, 2 full baths and updates galore, this home offers the ultimate family paradise. Beautiful open floor plan with large great room, tons of natural lighting, TALL ceilings with crown molding, and shiplapped accent wall with gorgeous fireplace and mantle. Whether you're a chef or part-time cook, this kitchen was made especially for you! Huge island with bar seating, large farm sink, granite tops, subway tiled backsplash, TONS of cabinet space, stainless appliances, and as an added BONUS, the Samsung Bespoke fridge is all yours! The large primary bedroom is the perfect escape with tray ceiling, recessed lighting, and gorgeous shiplapped accent wall. Tiled garden tub with mounted television so you can soak, relax and catch your favorite show or listen to your favorite tunes. Separate tiled shower, double granite vanities, tiled floors, and HUGE walk-in closest! Catch the sunrise on your large front porch, entertain all your guest on the extended, covered patio with mounted TV, perfect for game days! 2-Car garage, sprinkler system, attic storage, privacy fenced backyard, laundry/mudroom with shelving... this home crosses each T, and dots every single i. What are you waiting on?! Call TODAY for a tour and let's get your offer in and get you HOME! Join us for an OPEN HOUSE on Sunday, July 28, from 2pm - 5pm!
Location
State GA
County Houston
Rooms
Basement None
Main Level Bedrooms 3
Interior
Interior Features Double Vanity, High Ceilings, Pulldown Attic Stairs, Separate Shower, Soaking Tub, Split Bedroom Plan, Tile Bath, Tray Ceiling(s), Walk-In Closet(s)
Heating Central, Electric
Cooling Ceiling Fan(s), Central Air
Flooring Carpet, Other, Tile, Vinyl
Fireplaces Number 1
Fireplaces Type Family Room
Exterior
Garage Attached, Garage, Garage Door Opener
Community Features Sidewalks
Utilities Available Cable Available, Electricity Available, High Speed Internet, Phone Available, Sewer Available, Sewer Connected, Water Available
Roof Type Slate
Building
Story One
Foundation Slab
Sewer Public Sewer
Level or Stories One
Construction Status Resale
Schools
Elementary Schools Bonaire
Middle Schools Bonaire
High Schools Veterans
Others
Financing FHA
Read Less Info
Want to know what your home might be worth? Contact us for a FREE valuation!

Our team is ready to help you sell your home for the highest possible price ASAP

© 2024 Georgia Multiple Listing Service. All Rights Reserved.
GET MORE INFORMATION

Agent | License ID: 388226






