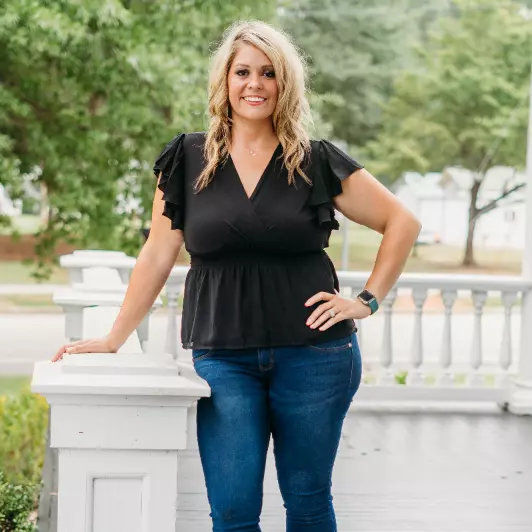$675,000
$675,000
For more information regarding the value of a property, please contact us for a free consultation.
4 Beds
3.5 Baths
4,485 SqFt
SOLD DATE : 07/09/2024
Key Details
Sold Price $675,000
Property Type Single Family Home
Sub Type Single Family Residence
Listing Status Sold
Purchase Type For Sale
Square Footage 4,485 sqft
Price per Sqft $150
Subdivision Governors Preserve
MLS Listing ID 7399498
Sold Date 07/09/24
Style Craftsman,Ranch
Bedrooms 4
Full Baths 3
Half Baths 1
Construction Status Resale
HOA Fees $950
HOA Y/N Yes
Originating Board First Multiple Listing Service
Year Built 2004
Annual Tax Amount $2,006
Tax Year 2023
Lot Size 0.620 Acres
Acres 0.62
Property Description
Welcome to your dream home in the prestigious Governors Preserve community in Canton, GA! This exquisite 4-bedroom, 3.5-bath ranch-style home offers an unparalleled blend of elegance, comfort, and convenience, making it the perfect sanctuary for modern living.
Nestled on a tranquil street, this stunning residence boasts a spacious open floor plan with a seamless flow, ideal for both entertaining and everyday living. Step inside and be greeted by the warm, inviting ambiance of the great room, featuring a cozy fireplace and expansive windows that flood the space with natural light. The gourmet kitchen is a chef's delight, complete with top-of-the-line stainless steel appliances, granite countertops, a center island, and ample cabinetry for all your culinary needs.
The luxurious master suite is a private oasis, featuring a spa-like en-suite bathroom with a soaking tub, separate shower, dual vanities, and a generous walk-in closet. Two additional bedrooms share a hall bath on opposite side of home from master and provide plenty of space for family and guests, each thoughtfully designed with comfort and style in mind. Upstairs is a large bedroom suite. With all of this space, morning routines will be a breeze for everyone.
Enjoy your morning coffee on the large front porch or enjoy grilling out in the evenings on the back deck. There's also a stone patio/fire pit area for even more outdoor living. This home has so much to offer.
Descend to the full, finished basement, which offers endless possibilities for customization – create your own home theater, gym, or additional living quarters. The expansive backyard is perfect for outdoor gatherings, barbecues, or simply relaxing and enjoying the serene surroundings.
Location is everything, and this home does not disappoint. Governors Preserve is a serene, family-friendly community that provides a peaceful retreat while still being conveniently close to everything you need. Just minutes away, you’ll find an array of shopping, dining, and entertainment options in the vibrant downtown Canton area. Enjoy the best of both worlds with easy access to boutique shops, delectable restaurants, and lively cultural events, all just a short drive from your doorstep.
Don't miss your chance to own this exceptional home in one of Canton’s most sought-after neighborhoods. Schedule your private tour today and experience the luxury and convenience that await you at Governors Preserve. Your perfect home is here!
Entire basement was professionally painted and luxury vinyl plank installed by owners in 2018. Pictures of basement are from previous listing.
Location
State GA
County Cherokee
Lake Name None
Rooms
Bedroom Description Master on Main
Other Rooms None
Basement Daylight, Exterior Entry, Finished, Full, Walk-Out Access
Main Level Bedrooms 3
Dining Room Separate Dining Room
Interior
Interior Features Crown Molding, Double Vanity, Entrance Foyer, High Ceilings 9 ft Main
Heating Electric, Hot Water
Cooling Ceiling Fan(s), Central Air, Heat Pump
Flooring Carpet, Ceramic Tile, Hardwood, Vinyl
Fireplaces Number 1
Fireplaces Type Family Room, Gas Starter, Masonry
Window Features Double Pane Windows
Appliance Dishwasher, Disposal, Electric Range, Electric Water Heater
Laundry Laundry Room, Main Level
Exterior
Exterior Feature Balcony, Private Yard
Garage Attached, Garage, Garage Door Opener
Garage Spaces 2.0
Fence Back Yard, Fenced, Wood
Pool None
Community Features Clubhouse, Homeowners Assoc, Playground, Pool, Tennis Court(s)
Utilities Available Cable Available, Electricity Available, Phone Available, Sewer Available, Underground Utilities, Other
Waterfront Description None
View Trees/Woods
Roof Type Composition
Street Surface Asphalt
Accessibility None
Handicap Access None
Porch Deck, Front Porch, Patio
Parking Type Attached, Garage, Garage Door Opener
Private Pool false
Building
Lot Description Back Yard, Wooded
Story Two
Foundation Concrete Perimeter, Slab
Sewer Public Sewer
Water Public
Architectural Style Craftsman, Ranch
Level or Stories Two
Structure Type Cement Siding
New Construction No
Construction Status Resale
Schools
Elementary Schools Avery
Middle Schools Creekland - Cherokee
High Schools Creekview
Others
HOA Fee Include Reserve Fund,Swim,Tennis
Senior Community no
Restrictions true
Tax ID 03N04B 051
Acceptable Financing Cash, Conventional, FHA, Owner Second
Listing Terms Cash, Conventional, FHA, Owner Second
Special Listing Condition None
Read Less Info
Want to know what your home might be worth? Contact us for a FREE valuation!

Our team is ready to help you sell your home for the highest possible price ASAP

Bought with Atlanta Fine Homes Sotheby's International
GET MORE INFORMATION

Agent | License ID: 388226






