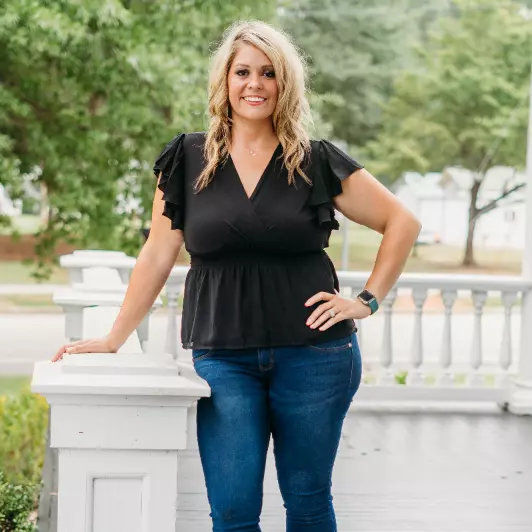Bought with Cindy T. West • RE/MAX Town & Country
$535,000
$579,000
7.6%For more information regarding the value of a property, please contact us for a free consultation.
3 Beds
3 Baths
1,954 SqFt
SOLD DATE : 04/08/2024
Key Details
Sold Price $535,000
Property Type Single Family Home
Sub Type Single Family Residence
Listing Status Sold
Purchase Type For Sale
Square Footage 1,954 sqft
Price per Sqft $273
Subdivision Cartecay River Estates
MLS Listing ID 20170353
Sold Date 04/08/24
Style Country/Rustic,Craftsman,Traditional
Bedrooms 3
Full Baths 3
Construction Status Resale
HOA Y/N Yes
Year Built 2003
Annual Tax Amount $631
Tax Year 2023
Lot Size 0.990 Acres
Property Description
OFFERED FURNISHED! Welcome to this stunning Craftsman styled home situated along the picturesque Cartecay River. This home has recently undergone several updates, including a new HVAC system, a new roof, and fresh paint both inside and out. As you step inside, you'll be greeted by a soaring 2-story great room complete with a cozy fireplace, creating a warm and inviting atmosphere. The great room seamlessly flows into the kitchen, which boasts beautiful granite countertops and opens up to both the great room and the dining room. One of the highlights of this home is its easy access to the river. The yard is completely flat, allowing for a leisurely stroll down to the riverbank. Imagine spending evenings gathered around the fire pit, listening to the soothing sounds of the river passing by. The primary bedroom is a true retreat, featuring soaring ceilings and its own private balcony/porch overlooking the water. The master bath offers double vanities, a jetted tub, and a separate shower, providing a luxurious and relaxing space. Additionally, there are two more bedrooms on the main level, each with its own bathroom. One of these bedrooms even has a private screened porch, perfect for enjoying the outdoors. This home also offers a partial unfinished basement, providing ample storage space or the potential for future expansion. The 2-car side entry garage and the huge front yard make this property ideal for a growing family. Plus, with all paved roads leading to town and the convenience of being just minutes away from wineries, this location truly offers the best of both worlds.
Location
State GA
County Gilmer
Rooms
Basement Partial
Main Level Bedrooms 2
Interior
Interior Features Bookcases, High Ceilings, Double Vanity, Separate Shower, Split Bedroom Plan
Heating Central, Heat Pump
Cooling Central Air, Heat Pump
Flooring Hardwood, Carpet, Vinyl
Fireplaces Number 1
Fireplaces Type Family Room, Gas Starter, Gas Log
Exterior
Exterior Feature Balcony
Garage Attached, Garage Door Opener, Garage, Side/Rear Entrance
Garage Spaces 2.0
Fence Back Yard
Community Features None
Utilities Available Cable Available, Electricity Available, High Speed Internet, Phone Available, Propane, Water Available
View River
Roof Type Composition
Building
Story Two
Sewer Septic Tank
Level or Stories Two
Structure Type Balcony
Construction Status Resale
Schools
Elementary Schools Other
Middle Schools Clear Creek
High Schools Gilmer
Others
Financing Cash
Read Less Info
Want to know what your home might be worth? Contact us for a FREE valuation!

Our team is ready to help you sell your home for the highest possible price ASAP

© 2024 Georgia Multiple Listing Service. All Rights Reserved.
GET MORE INFORMATION

Agent | License ID: 388226






