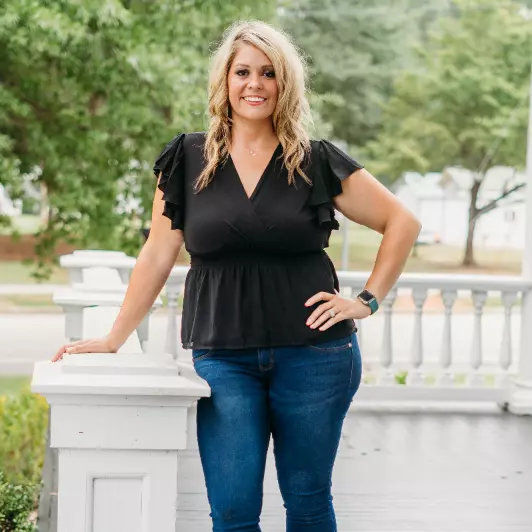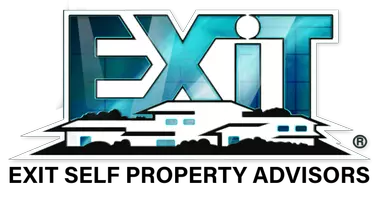Bought with Non-Mls Salesperson • Non-Mls Company
$2,787,000
$2,900,000
3.9%For more information regarding the value of a property, please contact us for a free consultation.
5 Beds
6.5 Baths
6,833 SqFt
SOLD DATE : 10/19/2023
Key Details
Sold Price $2,787,000
Property Type Single Family Home
Sub Type Single Family Residence
Listing Status Sold
Purchase Type For Sale
Square Footage 6,833 sqft
Price per Sqft $407
Subdivision Utana Bluffs
MLS Listing ID 10097974
Sold Date 10/19/23
Style Country/Rustic,Ranch
Bedrooms 5
Full Baths 6
Half Baths 1
Construction Status Resale
HOA Fees $3,500
HOA Y/N Yes
Year Built 2012
Tax Year 2020
Lot Size 2.140 Acres
Property Description
THIS ONE OF A KIND RUSTIC home on private 2.14 acre lot w/magnificent layered MOUNTAIN VIEWS is extraordinary in every detail & design w/natural elements sourced carefully & painstakingly to make it unique. This open floor plan boasts timber frame accents, Tennessee fieldstone fireplace, wide-plank wood flooring & wall of windows w/25' cathedral ceiling to capture the VIEW. Owners suite on main level complete w/TWO full separate owner's baths, custom tiled, walk-in closets and fireplace; gourmet kitchen w/custom cabinetry and high-end appliances, butlers pantry & laundry on main level, screened in porch w/outdoor fireplace and dining area, upper level w/two bedrooms each w/private bath, separate study/library, finished terrace level w/two guest suites, recreation room, sauna, ELEVATOR for access to each level & ADA compliant bathroom on second floor, detached 3 car garage, whole house generator, multiple storage rooms,
Location
State GA
County Gilmer
Rooms
Basement Finished, Full
Main Level Bedrooms 1
Interior
Interior Features Beamed Ceilings, Central Vacuum, Double Vanity, High Ceilings, Master On Main Level, Other, Separate Shower, Soaking Tub, Split Foyer, Tile Bath, Tray Ceiling(s), Two Story Foyer, Vaulted Ceiling(s), Walk-In Closet(s), Wet Bar
Heating Central, Heat Pump
Cooling Ceiling Fan(s), Central Air, Heat Pump
Flooring Hardwood, Tile
Fireplaces Number 4
Fireplaces Type Basement, Family Room, Gas Log, Master Bedroom, Outside
Exterior
Exterior Feature Balcony
Garage Detached, Garage
Garage Spaces 3.0
Pool Hot Tub
Community Features Clubhouse, Fitness Center, Gated, Lake, Park, Playground, Tennis Court(s)
Utilities Available Cable Available, Electricity Available, High Speed Internet, Phone Available, Propane, Underground Utilities
Waterfront Description Lake Access
View Mountain(s)
Roof Type Wood
Building
Story Three Or More
Sewer Septic Tank
Level or Stories Three Or More
Structure Type Balcony
Construction Status Resale
Schools
Elementary Schools Other
Middle Schools Clear Creek
High Schools Gilmer
Others
Acceptable Financing Cash
Listing Terms Cash
Financing Cash
Special Listing Condition Covenants/Restrictions
Read Less Info
Want to know what your home might be worth? Contact us for a FREE valuation!

Our team is ready to help you sell your home for the highest possible price ASAP

© 2024 Georgia Multiple Listing Service. All Rights Reserved.
GET MORE INFORMATION

Agent | License ID: 388226






