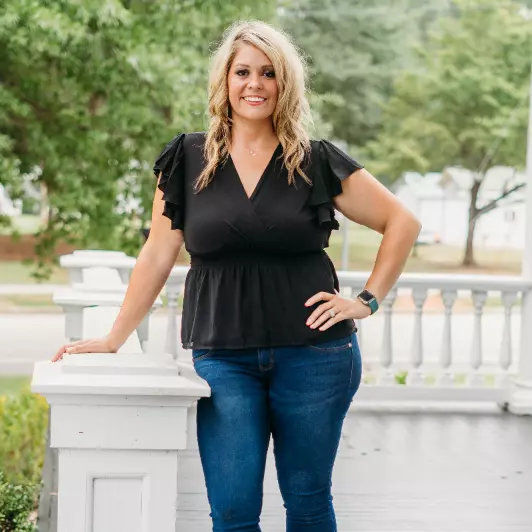$876,000
$910,000
3.7%For more information regarding the value of a property, please contact us for a free consultation.
4 Beds
3.5 Baths
2,407 SqFt
SOLD DATE : 10/13/2023
Key Details
Sold Price $876,000
Property Type Townhouse
Sub Type Townhouse
Listing Status Sold
Purchase Type For Sale
Square Footage 2,407 sqft
Price per Sqft $363
Subdivision Lakeside At Crabapple
MLS Listing ID 7259064
Sold Date 10/13/23
Style Craftsman,Townhouse
Bedrooms 4
Full Baths 3
Half Baths 1
Construction Status Resale
HOA Fees $270
HOA Y/N Yes
Originating Board First Multiple Listing Service
Year Built 2020
Annual Tax Amount $7,507
Tax Year 2022
Lot Size 2,395 Sqft
Acres 0.055
Property Description
Incredible opportunity in Downtown Historic Crabapple! Luxurious Newhaven floor plan end-unit Lakeside at Crabapple townhome built by Taylor Morrison. The home features a terrace level guest suite with full bathroom & kitchenette. The main living showcases open concept living with a gorgeous chef kitchen flowing seamlessly into the dining area and great room with fireplace. Off the kitchen is a separate beverage/wine & coffee center that connects to the rear deck with an attached roll out awning dedicated to entertain indoors or outdoors. The chef’s kitchen offers plentiful expansive cabinetry, walk-in pantry, quartz countertops with a large island. All appliances are stainless steel. Upstairs you have the private owner’s suite along with two generous secondary bedrooms. Owner’s suite features spa-like frameless glass seated shower, free standing soaking tub, double vanity & sizeable walk-in closet totally custom built with custom built-ins & cedar ceiling. Entire interior lighting has all been replaced with upscale fixtures. Being an end-unit there are numerous windows inviting additional sunlight. Stunning finishes, hardwood floors & plantation shutters throughout! Attached 2 car garage and plenty of storage. There have been so many added custom additions that there will be list within the home during showings detailing all that has been added since the seller purchased the home. Lakeside community also features a park, trails, green space as well as a serene lake. Enjoy the tranquility of life in a quite master planned community with shopping, dining, boutiques, library, festivals & award winning schools all within walking distance.
Location
State GA
County Fulton
Lake Name None
Rooms
Bedroom Description Oversized Master
Other Rooms None
Basement None
Dining Room Great Room, Open Concept
Interior
Interior Features High Ceilings 10 ft Main, High Ceilings 9 ft Lower, High Ceilings 9 ft Upper, Disappearing Attic Stairs, Wet Bar, Double Vanity, High Speed Internet, Entrance Foyer, Walk-In Closet(s)
Heating Forced Air, Heat Pump, Natural Gas, Zoned
Cooling Ceiling Fan(s), Zoned, Central Air
Flooring Hardwood
Fireplaces Number 1
Fireplaces Type Gas Starter, Great Room, Gas Log
Window Features Plantation Shutters,Insulated Windows
Appliance Dishwasher, Disposal, Refrigerator, Gas Oven, Microwave, Range Hood
Laundry Laundry Room, Upper Level
Exterior
Exterior Feature Awning(s), Private Front Entry
Garage Garage, Garage Door Opener, Garage Faces Rear
Garage Spaces 2.0
Fence None
Pool None
Community Features Restaurant, Sidewalks, Near Shopping
Utilities Available Cable Available, Sewer Available, Water Available, Electricity Available, Natural Gas Available, Underground Utilities
Waterfront Description Lake Front
View Other
Roof Type Composition
Street Surface Asphalt
Accessibility None
Handicap Access None
Porch Deck, Front Porch
Parking Type Garage, Garage Door Opener, Garage Faces Rear
Total Parking Spaces 2
Private Pool false
Building
Lot Description Level, Wooded
Story Three Or More
Foundation Concrete Perimeter, Slab
Sewer Public Sewer
Water Public
Architectural Style Craftsman, Townhouse
Level or Stories Three Or More
Structure Type Brick Front,Cement Siding
New Construction No
Construction Status Resale
Schools
Elementary Schools Crabapple Crossing
Middle Schools Northwestern
High Schools Milton - Fulton
Others
HOA Fee Include Maintenance Structure,Reserve Fund,Termite,Insurance,Trash,Maintenance Grounds
Senior Community no
Restrictions false
Tax ID 22 416010992321
Ownership Fee Simple
Financing no
Special Listing Condition None
Read Less Info
Want to know what your home might be worth? Contact us for a FREE valuation!

Our team is ready to help you sell your home for the highest possible price ASAP

Bought with Ansley Real Estate| Christie's International Real Estate
GET MORE INFORMATION

Agent | License ID: 388226






