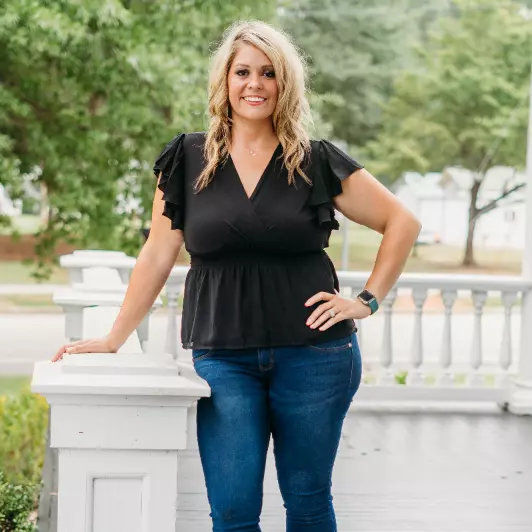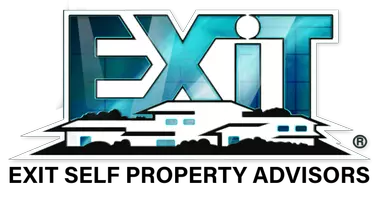$695,000
$699,999
0.7%For more information regarding the value of a property, please contact us for a free consultation.
3 Beds
2.5 Baths
3,051 SqFt
SOLD DATE : 10/02/2023
Key Details
Sold Price $695,000
Property Type Single Family Home
Sub Type Single Family Residence
Listing Status Sold
Purchase Type For Sale
Square Footage 3,051 sqft
Price per Sqft $227
Subdivision Governors Preserve
MLS Listing ID 7249705
Sold Date 10/02/23
Style Traditional
Bedrooms 3
Full Baths 2
Half Baths 1
Construction Status Resale
HOA Fees $950
HOA Y/N Yes
Originating Board First Multiple Listing Service
Year Built 2021
Annual Tax Amount $5,731
Tax Year 2022
Lot Size 0.460 Acres
Acres 0.46
Property Description
CORPORATE RELOCATION - Must Sell! Welcome to Governors Preserve! This is a stunning, modern, and newly built home nestled right on the Etowah River! This gorgeous home showcases 3 bedrooms, 2 1/2 baths sitting on a finished basement/rec room area with an upstairs loft area/flex space that can be used as an additional fourth bedroom. Walk into your formal dining area/office space to an open living concept with a 25-foot stunning window wall that allows a gorgeous wintertime mountain view of the Etowah River and the Blue Ridge Mountains and an unbelievably beautiful hardwood tree umbrella giving 180° privacy-in the backyard over the spring and summer. Indulge in spacious and inviting two-story, living area with your custom window wall and Stack stone corner fireplace. The stunning, eat-in kitchen complete with granite countertops, custom cabinets with soft pull close, stainless-steel appliances, walk-in pantry, large island, gas cooktop connects to your morning room. Upstairs, you will find your owner’s retreat! Walk through double doors that lead into this large owner suite with separate his and hers walk in closets, sitting area, master bathroom with a separate soaking tub, fully tiled, walk-in shower and double vanities. Upstairs boasts laundry room with a deep sink, loft/flex space, two additional bedrooms complete with a jack and Jill bathroom w a fully tiled shower. Downstairs, you will find a finished basement/rec room ready for an amazing media room, man/she cave or playroom area for the kids. Outback you will enjoy your gorgeous views under a covered patio with a large, flat, and usable backyard perfect for your new pool settled against beautiful woodlands and the Etowah River as your background. Professional landscaping done on the property will be blooming in the spring! High-end amenities in the subdivision include a clubhouse, large pool with a waterslide, light up tennis courts, a playground, basketball courts, and gorgeous waterfront hiking trails along the river. This home is located only minutes from 575. Close to downtown Canton for full scale, dining, and entertainment as well as a short drive to Woodstock Square and the outlet malls.
Location
State GA
County Cherokee
Lake Name None
Rooms
Bedroom Description Sitting Room
Other Rooms None
Basement None
Dining Room Separate Dining Room
Interior
Interior Features Double Vanity, Entrance Foyer, His and Hers Closets, Walk-In Closet(s)
Heating Central
Cooling Ceiling Fan(s), Central Air
Flooring Carpet, Hardwood
Fireplaces Number 1
Fireplaces Type Factory Built, Family Room
Window Features Insulated Windows
Appliance Dishwasher, Disposal, Double Oven, Gas Cooktop, Gas Oven
Laundry Laundry Room, Sink, Upper Level
Exterior
Exterior Feature Rain Gutters
Garage Attached, Driveway, Garage, Garage Faces Side, Kitchen Level, Level Driveway
Garage Spaces 3.0
Fence None
Pool None
Community Features Clubhouse, Homeowners Assoc, Near Trails/Greenway, Playground, Pool, Sidewalks, Street Lights, Tennis Court(s)
Utilities Available Cable Available, Electricity Available, Natural Gas Available, Phone Available, Sewer Available, Underground Utilities, Water Available
Waterfront Description None
View Trees/Woods
Roof Type Composition
Street Surface Asphalt
Accessibility None
Handicap Access None
Porch Covered, Rear Porch
Parking Type Attached, Driveway, Garage, Garage Faces Side, Kitchen Level, Level Driveway
Private Pool false
Building
Lot Description Back Yard, Front Yard, Level
Story Three Or More
Foundation Slab
Sewer Public Sewer
Water Public
Architectural Style Traditional
Level or Stories Three Or More
Structure Type Brick Front
New Construction No
Construction Status Resale
Schools
Elementary Schools Avery
Middle Schools Creekland - Cherokee
High Schools Creekview
Others
HOA Fee Include Reserve Fund, Swim/Tennis
Senior Community no
Restrictions false
Tax ID 03N04B 148
Acceptable Financing Cash, Conventional, FHA, VA Loan
Listing Terms Cash, Conventional, FHA, VA Loan
Special Listing Condition None
Read Less Info
Want to know what your home might be worth? Contact us for a FREE valuation!

Our team is ready to help you sell your home for the highest possible price ASAP

Bought with Boulevard Homes, LLC
GET MORE INFORMATION

Agent | License ID: 388226






