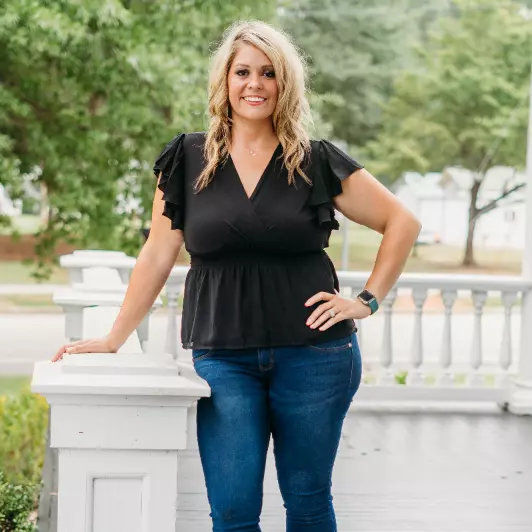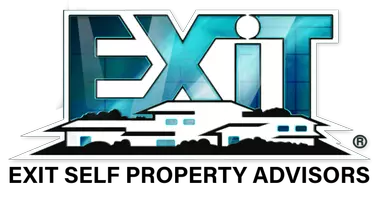$810,000
$789,000
2.7%For more information regarding the value of a property, please contact us for a free consultation.
5 Beds
5 Baths
5,668 SqFt
SOLD DATE : 08/23/2022
Key Details
Sold Price $810,000
Property Type Single Family Home
Sub Type Single Family Residence
Listing Status Sold
Purchase Type For Sale
Square Footage 5,668 sqft
Price per Sqft $142
Subdivision Bright Water
MLS Listing ID 7080650
Sold Date 08/23/22
Style Craftsman
Bedrooms 5
Full Baths 5
Construction Status Resale
HOA Fees $950
HOA Y/N Yes
Year Built 2000
Annual Tax Amount $7,647
Tax Year 2021
Lot Size 0.350 Acres
Acres 0.35
Property Description
Rare, Spacious LAKEFRONT Home with Updated Kitchen, Office, and In-Law Suite located in popular Bright Water subdivision. This thoughtfully designed, custom home is loaded with flexible family space. The chef inspired kitchen is the heart of the home with updated stainless-steel appliances, granite, walk-in pantry, and a large breakfast area leading to a screened in porch overlooking the lake. The kitchen also opens to the family room with floor to ceiling windows and stone fireplace. The main level includes a large guest bedroom with separate access to a full bathroom. Upstairs an immense master suite has a sitting area, upgraded master bath, spacious walk-in closets, and office. A media room with custom cabinets combines office/study space perfect for work, remote school, or home school. There is a third oversized bedroom with ensuite bathroom and walk-in closet. A fourth bedroom shares a bathroom with a fifth bedroom featuring a lake view. The full daylight basement includes a complete in-law suite with living room, dining area, kitchen, bathroom, walk-in closet, and lake view. A separate multi-purpose exercise and game room opens to the patio. An unfished area contains storage and shop space. A 3-car garage on the main level has an extra-large space for your Suburban or truck. Bright Water amenities include a lifeguard manned community pool featuring waterslide, tennis courts, ALTA and USTA tennis teams, basketball court, playground, community dock, canoe and Kayak storage, Gwinnett County League Swim Team, streetlights, sidewalks and lots of social events for children and adults. Conveniently located close to top rated Brookwood schools, restaurants, shopping, Alexander Park, medical facilities, Ronald Regan Pkwy and 124.
Location
State GA
County Gwinnett
Lake Name None
Rooms
Bedroom Description In-Law Floorplan, Oversized Master, Sitting Room
Other Rooms None
Basement Daylight, Exterior Entry, Finished, Finished Bath, Full, Interior Entry
Main Level Bedrooms 1
Dining Room Seats 12+, Separate Dining Room
Interior
Interior Features Bookcases, Double Vanity, Entrance Foyer 2 Story, High Ceilings 9 ft Main, High Ceilings 9 ft Upper, High Speed Internet, His and Hers Closets, Tray Ceiling(s), Walk-In Closet(s)
Heating Central, Forced Air, Natural Gas
Cooling Ceiling Fan(s), Central Air
Flooring Carpet, Ceramic Tile, Hardwood
Fireplaces Number 1
Fireplaces Type Family Room, Gas Starter, Glass Doors
Window Features Insulated Windows
Appliance Dishwasher, Disposal, Double Oven, Electric Oven, Gas Cooktop, Gas Water Heater, Microwave, Self Cleaning Oven
Laundry Common Area, In Kitchen, Laundry Room
Exterior
Exterior Feature Private Front Entry, Private Rear Entry, Private Yard
Garage Driveway, Garage, Garage Door Opener, Garage Faces Front, Garage Faces Side, Kitchen Level, Level Driveway
Garage Spaces 3.0
Fence None
Pool None
Community Features Clubhouse, Community Dock, Fishing, Homeowners Assoc, Lake, Near Schools, Near Shopping, Playground, Pool, Sidewalks, Street Lights, Tennis Court(s)
Utilities Available Cable Available, Electricity Available, Natural Gas Available, Phone Available, Sewer Available, Underground Utilities, Water Available
Waterfront Description Lake Front
View City, Lake
Roof Type Composition, Shingle
Street Surface Asphalt
Accessibility None
Handicap Access None
Porch Deck, Patio, Screened
Parking Type Driveway, Garage, Garage Door Opener, Garage Faces Front, Garage Faces Side, Kitchen Level, Level Driveway
Total Parking Spaces 3
Building
Lot Description Back Yard, Level, Private, Wooded
Story Three Or More
Foundation Concrete Perimeter, Slab
Sewer Public Sewer
Water Public
Architectural Style Craftsman
Level or Stories Three Or More
Structure Type Brick 4 Sides
New Construction No
Construction Status Resale
Schools
Elementary Schools Brookwood - Gwinnett
Middle Schools Crews
High Schools Brookwood
Others
HOA Fee Include Swim/Tennis
Senior Community no
Restrictions true
Tax ID R5043 229
Special Listing Condition None
Read Less Info
Want to know what your home might be worth? Contact us for a FREE valuation!

Our team is ready to help you sell your home for the highest possible price ASAP

Bought with All Choices Realty, LLC.
GET MORE INFORMATION

Agent | License ID: 388226






