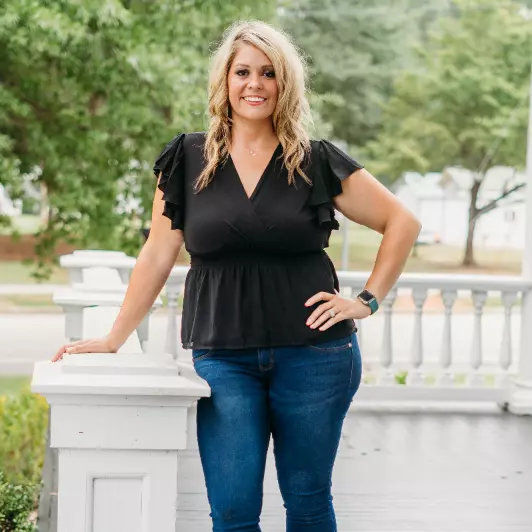Bought with Felisa Osment • Watkins Real Estate Associates
$380,000
$419,900
9.5%For more information regarding the value of a property, please contact us for a free consultation.
4 Beds
2.5 Baths
2,972 SqFt
SOLD DATE : 08/18/2022
Key Details
Sold Price $380,000
Property Type Single Family Home
Sub Type Single Family Residence
Listing Status Sold
Purchase Type For Sale
Square Footage 2,972 sqft
Price per Sqft $127
Subdivision None
MLS Listing ID 10074969
Sold Date 08/18/22
Style Brick Front,Cluster,Traditional
Bedrooms 4
Full Baths 2
Half Baths 1
Construction Status Resale
HOA Fees $400
HOA Y/N Yes
Year Built 2013
Annual Tax Amount $4,037
Tax Year 2021
Lot Size 6,534 Sqft
Property Description
Wonderful Snellville community known as Cooper Manor. Built by Wilson Parker Homes of Cooper Manor. This is the Richard Plan with 4 bedrooms and 2.5 bathrooms. It has a formal living room and dining room, large kitchen with granite counters and an island which opens to the family room with stone fireplace and a mudroom from the garage into the kitchen. The 4 bedrooms are upstairs, including the master suite with sitting area, tray ceilings and walk-in closet. There is also a bonus room. The back yard oasis has expanded patio, waterwheel, garden and a fenced yard. Also on the back patio is a 12 x 17 covered screened-in area with two grills, a sink with running water, a swing and ceiling fans.
Location
State GA
County Gwinnett
Rooms
Basement None
Interior
Interior Features Tray Ceiling(s), High Ceilings, Double Vanity, Separate Shower, Walk-In Closet(s)
Heating Natural Gas, Central, Forced Air, Zoned
Cooling Electric, Ceiling Fan(s), Central Air
Flooring Hardwood, Carpet, Vinyl
Fireplaces Type Family Room, Factory Built, Gas Starter, Gas Log
Exterior
Exterior Feature Garden, Gas Grill
Garage Attached, Garage, Kitchen Level
Fence Back Yard
Community Features Sidewalks
Utilities Available Underground Utilities, Cable Available, Electricity Available, High Speed Internet, Natural Gas Available, Sewer Available, Water Available
Roof Type Composition
Building
Story Two
Foundation Slab
Sewer Public Sewer
Level or Stories Two
Structure Type Garden,Gas Grill
Construction Status Resale
Schools
Elementary Schools Magill
Middle Schools Grace Snell
High Schools South Gwinnett
Others
Financing Conventional
Read Less Info
Want to know what your home might be worth? Contact us for a FREE valuation!

Our team is ready to help you sell your home for the highest possible price ASAP

© 2024 Georgia Multiple Listing Service. All Rights Reserved.
GET MORE INFORMATION

Agent | License ID: 388226






