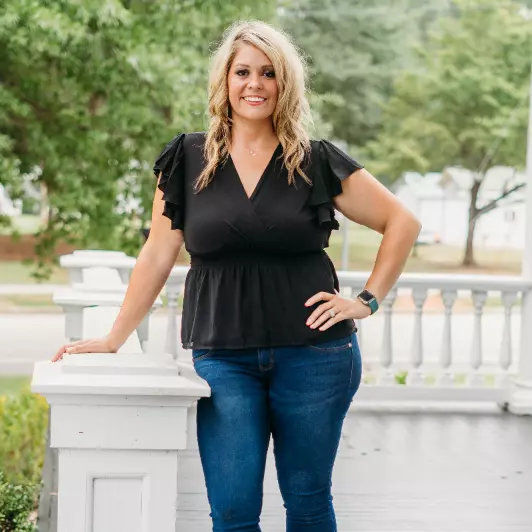Bought with Diane L. Menard • Atlanta Communities
$332,000
$299,000
11.0%For more information regarding the value of a property, please contact us for a free consultation.
3 Beds
2.5 Baths
10,541 Sqft Lot
SOLD DATE : 06/10/2022
Key Details
Sold Price $332,000
Property Type Single Family Home
Sub Type Single Family Residence
Listing Status Sold
Purchase Type For Sale
Subdivision Greens Crossing
MLS Listing ID 10045028
Sold Date 06/10/22
Style Brick Front
Bedrooms 3
Full Baths 2
Half Baths 1
Construction Status Resale
HOA Y/N No
Year Built 1981
Annual Tax Amount $806
Tax Year 2021
Lot Size 10,541 Sqft
Property Description
Location! Location!! Location!!! Convenient to KSU, I-75, I-575 & Hwy 92. Home features a great floor plan with separate living & dining spaces & new luxury vinyl plank flooring throughout the first floor. The living room features a gas fireplace & beamed ceiling. Eat-in kitchen has a laundry room or walk-in pantry. You get to choose because there is another laundry room upstairs in the owner's suite. Screened in porch off the kitchen to enjoy the wooded views & bird song. Owner's suite has his & hers closets, separate soaking tub & separate shower. The Basement is finished with living space with more luxury vinyl plank & a closet/storage space. Easy access to lots of shopping & the beautiful Lake Allatoona! Less than 5 min to 75 & less than 10 min to KSU! Washer & Dryer stay with the home!
Location
State GA
County Cobb
Rooms
Basement Daylight, Interior Entry, Finished, Partial
Interior
Interior Features Beamed Ceilings, Pulldown Attic Stairs, Separate Shower, Walk-In Closet(s)
Heating Natural Gas, Forced Air
Cooling Ceiling Fan(s), Central Air, Attic Fan
Flooring Hardwood, Tile, Vinyl, Carpet
Fireplaces Number 1
Fireplaces Type Family Room, Gas Starter
Exterior
Garage Basement, Garage, Side/Rear Entrance
Fence Back Yard
Community Features Clubhouse, Playground, Pool, Tennis Court(s), Walk To Schools, Walk To Shopping
Utilities Available Electricity Available, Natural Gas Available, Sewer Available, Phone Available, Cable Available, Underground Utilities, Water Available
Roof Type Composition
Building
Story Two
Foundation Block
Sewer Public Sewer
Level or Stories Two
Construction Status Resale
Schools
Elementary Schools Pitner
Middle Schools Palmer
High Schools North Cobb
Others
Acceptable Financing Cash, Conventional, VA Loan
Listing Terms Cash, Conventional, VA Loan
Financing FHA
Read Less Info
Want to know what your home might be worth? Contact us for a FREE valuation!

Our team is ready to help you sell your home for the highest possible price ASAP

© 2024 Georgia Multiple Listing Service. All Rights Reserved.
GET MORE INFORMATION

Agent | License ID: 388226






