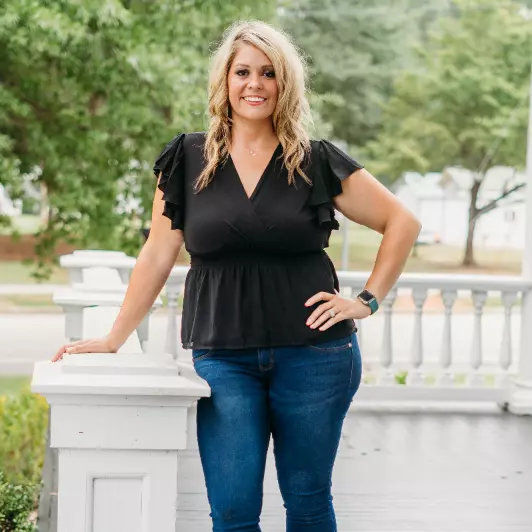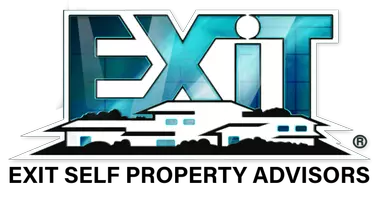$225,000
$247,900
9.2%For more information regarding the value of a property, please contact us for a free consultation.
2 Beds
1.5 Baths
1,309 SqFt
SOLD DATE : 12/06/2021
Key Details
Sold Price $225,000
Property Type Condo
Sub Type Condominium
Listing Status Sold
Purchase Type For Sale
Square Footage 1,309 sqft
Price per Sqft $171
Subdivision Cartecay Rapids Townhomes
MLS Listing ID 6900177
Sold Date 12/06/21
Style Rustic, Townhouse, Traditional
Bedrooms 2
Full Baths 1
Half Baths 1
Construction Status Updated/Remodeled
HOA Y/N Yes
Year Built 1985
Annual Tax Amount $814
Tax Year 2020
Lot Size 1,306 Sqft
Acres 0.03
Property Description
A secluded and wooded paradise on the Cartecay River. Located in the Heart of East Ellijay. Fantastic location, close to HWY 515 and downtown, yet totally and completely private. End unit facing the woods. Open concept with fireplace, wood floors on main. Balcony in the main bedroom. Back deck leads to the River. Two levels of deck. Skylight for natural light. Raft on the River!!!! Rafting Club can bring you back home from your lazy River adventure! ENJOY PARADISE ON THE RIVER!!!!!!!!!!!!!!!!! WELCOME HOME!
Location
State GA
County Gilmer
Area 336 - Gilmer County
Lake Name None
Rooms
Bedroom Description Oversized Master, Other
Other Rooms None
Basement Crawl Space
Dining Room Great Room, Open Concept
Interior
Interior Features Entrance Foyer, High Ceilings 9 ft Main, High Speed Internet, Low Flow Plumbing Fixtures, Smart Home, Other
Heating Central, Electric, Heat Pump, Separate Meters
Cooling Ceiling Fan(s), Central Air, Heat Pump, Zoned
Flooring Carpet, Laminate
Fireplaces Number 1
Fireplaces Type Blower Fan, Factory Built, Family Room, Great Room, Living Room
Window Features Insulated Windows, Storm Window(s)
Appliance Dishwasher, Dryer, Electric Cooktop, Electric Oven, Electric Water Heater, ENERGY STAR Qualified Appliances, Microwave, Range Hood, Refrigerator, Self Cleaning Oven, Washer
Laundry In Hall, Upper Level
Exterior
Exterior Feature Balcony, Private Front Entry, Private Rear Entry, Rear Stairs
Garage Driveway, Level Driveway, Unassigned
Fence None
Pool None
Community Features Fishing, Homeowners Assoc, Near Shopping, Near Trails/Greenway, Park, Other
Utilities Available Cable Available, Electricity Available, Underground Utilities, Water Available
Waterfront Description Creek, River Front
View Mountain(s), River, Rural
Roof Type Composition
Street Surface Concrete, Gravel, Paved
Accessibility Accessible Approach with Ramp, Accessible Electrical and Environmental Controls
Handicap Access Accessible Approach with Ramp, Accessible Electrical and Environmental Controls
Porch Covered, Deck, Front Porch, Patio, Rear Porch
Parking Type Driveway, Level Driveway, Unassigned
Total Parking Spaces 4
Building
Lot Description Back Yard, Front Yard, Navigable River On Lot, Private, Stream or River On Lot, Wooded
Story Two
Foundation Block
Sewer Septic Tank
Water Public
Architectural Style Rustic, Townhouse, Traditional
Level or Stories Two
Structure Type Cedar, Wood Siding
New Construction No
Construction Status Updated/Remodeled
Schools
Elementary Schools Ellijay
Middle Schools Clear Creek
High Schools Gilmer
Others
HOA Fee Include Insurance, Maintenance Structure, Maintenance Grounds, Pest Control, Termite, Trash
Senior Community no
Restrictions false
Tax ID 2081A 001
Ownership Condominium
Financing yes
Special Listing Condition None
Read Less Info
Want to know what your home might be worth? Contact us for a FREE valuation!

Our team is ready to help you sell your home for the highest possible price ASAP

Bought with Non FMLS Member
GET MORE INFORMATION

Agent | License ID: 388226






