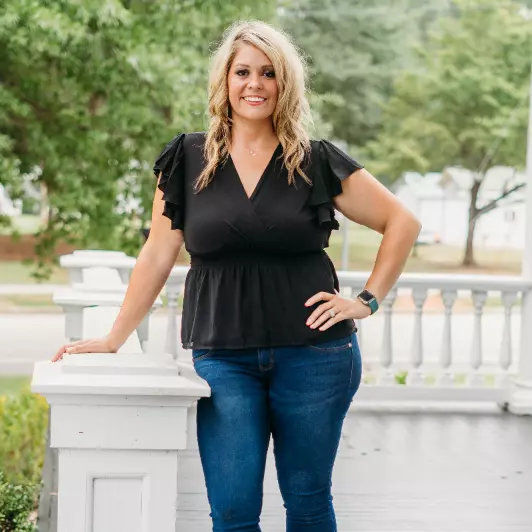
6 Beds
5 Baths
5,498 SqFt
6 Beds
5 Baths
5,498 SqFt
Key Details
Property Type Single Family Home
Sub Type Single Family Residence
Listing Status Active
Purchase Type For Sale
Square Footage 5,498 sqft
Price per Sqft $118
Subdivision Moorings
MLS Listing ID 10390724
Style Brick 4 Side,Traditional
Bedrooms 6
Full Baths 5
Construction Status Updated/Remodeled
HOA Fees $450
HOA Y/N Yes
Year Built 1990
Annual Tax Amount $1,595
Tax Year 2023
Lot Size 0.830 Acres
Property Description
Location
State GA
County Gwinnett
Rooms
Basement Bath Finished, Daylight, Exterior Entry, Finished, Full, Interior Entry
Main Level Bedrooms 1
Interior
Interior Features Double Vanity, High Ceilings, In-Law Floorplan, Vaulted Ceiling(s), Walk-In Closet(s)
Heating Central, Natural Gas
Cooling Central Air, Electric
Flooring Carpet, Laminate, Tile
Fireplaces Number 2
Fireplaces Type Family Room, Gas Starter, Masonry, Master Bedroom
Exterior
Garage Attached, Garage, Garage Door Opener, Side/Rear Entrance
Garage Spaces 2.0
Community Features None
Utilities Available Cable Available, Electricity Available, High Speed Internet, Natural Gas Available, Phone Available, Sewer Available, Water Available
Waterfront Description No Dock Or Boathouse
Roof Type Composition
Building
Story Three Or More
Sewer Public Sewer
Level or Stories Three Or More
Construction Status Updated/Remodeled
Schools
Elementary Schools Annistown
Middle Schools Shiloh
High Schools Shiloh
Others
Acceptable Financing Cash, Conventional, FHA
Listing Terms Cash, Conventional, FHA
Special Listing Condition Investor Owned

GET MORE INFORMATION

Agent | License ID: 388226






