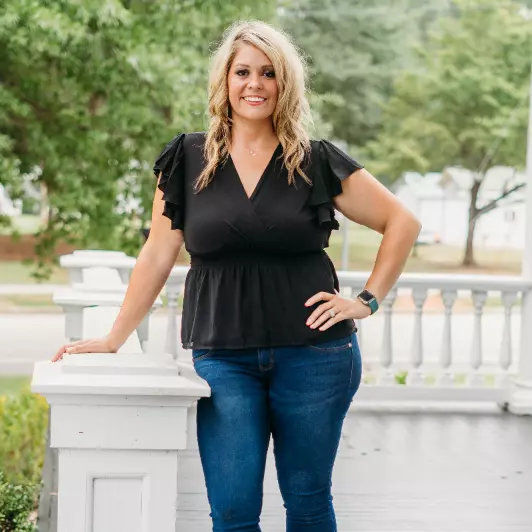
4 Beds
2 Baths
1,556 SqFt
4 Beds
2 Baths
1,556 SqFt
OPEN HOUSE
Sat Oct 19, 2:00pm - 4:00pm
Key Details
Property Type Single Family Home
Sub Type Single Family Residence
Listing Status Active
Purchase Type For Sale
Square Footage 1,556 sqft
Price per Sqft $192
Subdivision Hunters Ridge
MLS Listing ID 10385063
Style Traditional
Bedrooms 4
Full Baths 2
Construction Status Resale
HOA Y/N No
Year Built 1997
Annual Tax Amount $3,545
Tax Year 2024
Lot Size 0.700 Acres
Property Description
Location
State GA
County Clarke
Rooms
Basement None
Main Level Bedrooms 4
Interior
Interior Features Master On Main Level, Other, Pulldown Attic Stairs, Split Bedroom Plan, Walk-In Closet(s)
Heating Electric, Heat Pump
Cooling Electric, Heat Pump
Flooring Carpet, Laminate
Fireplaces Number 1
Exterior
Exterior Feature Other
Garage None
Garage Spaces 2.0
Community Features None
Utilities Available High Speed Internet, Sewer Available, Water Available
Roof Type Composition
Building
Story One
Foundation Slab
Sewer Public Sewer
Level or Stories One
Structure Type Other
Construction Status Resale
Schools
Elementary Schools Whit Davis
Middle Schools Hilsman
High Schools Cedar Shoals

GET MORE INFORMATION

Agent | License ID: 388226






