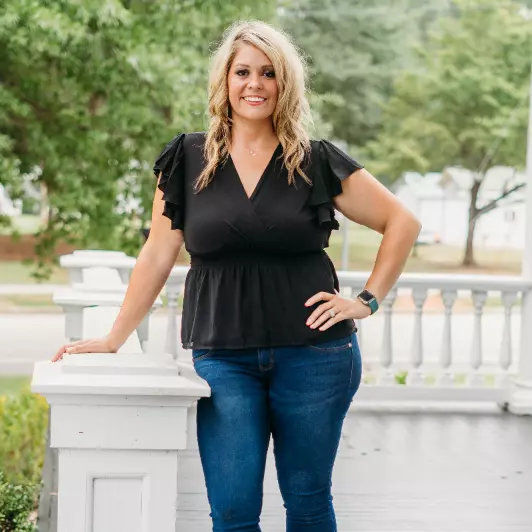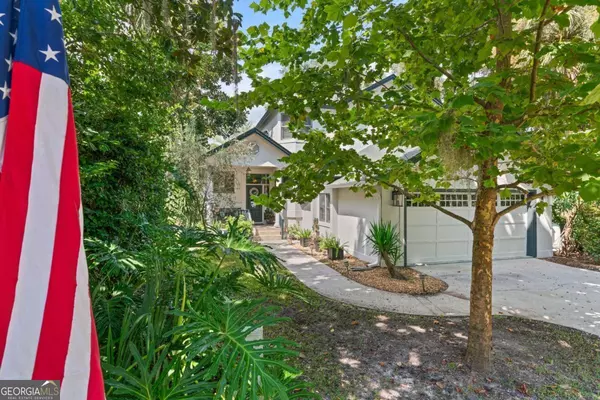
3 Beds
2.5 Baths
2,478 SqFt
3 Beds
2.5 Baths
2,478 SqFt
OPEN HOUSE
Sat Oct 19, 11:00am - 2:00pm
Key Details
Property Type Single Family Home
Sub Type Single Family Residence
Listing Status Active
Purchase Type For Sale
Square Footage 2,478 sqft
Price per Sqft $246
Subdivision Hampton Plantation
MLS Listing ID 10382448
Style Bungalow/Cottage
Bedrooms 3
Full Baths 2
Half Baths 1
Construction Status Resale
HOA Fees $1,020
HOA Y/N Yes
Year Built 1989
Annual Tax Amount $1,052
Tax Year 2023
Lot Size 5,227 Sqft
Property Description
Location
State GA
County Glynn
Rooms
Basement None
Main Level Bedrooms 1
Interior
Interior Features Double Vanity, High Ceilings, Master On Main Level, Pulldown Attic Stairs, Separate Shower, Soaking Tub, Tile Bath, Vaulted Ceiling(s), Walk-In Closet(s)
Heating Central, Electric, Heat Pump
Cooling Attic Fan, Ceiling Fan(s), Central Air, Electric, Heat Pump
Flooring Carpet, Tile
Fireplaces Number 1
Fireplaces Type Family Room
Exterior
Exterior Feature Sprinkler System
Garage Attached, Garage Door Opener
Community Features Gated
Utilities Available Cable Available, Electricity Available, High Speed Internet, Propane, Sewer Connected, Underground Utilities, Water Available
Waterfront Description Pond
Roof Type Composition
Building
Story One and One Half
Sewer Public Sewer
Level or Stories One and One Half
Structure Type Sprinkler System
Construction Status Resale
Schools
Elementary Schools Oglethorpe Point
Middle Schools Glynn
High Schools Glynn Academy

GET MORE INFORMATION

Agent | License ID: 388226






