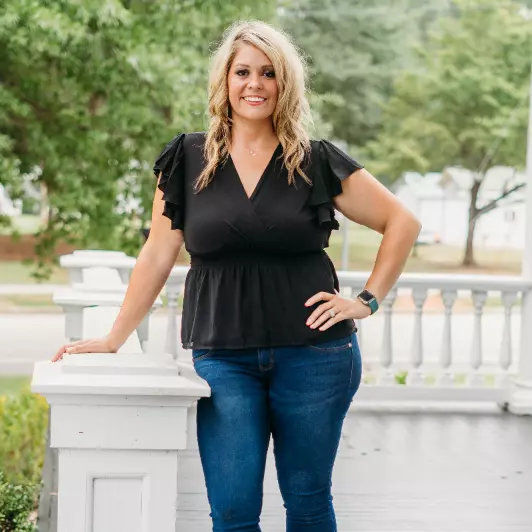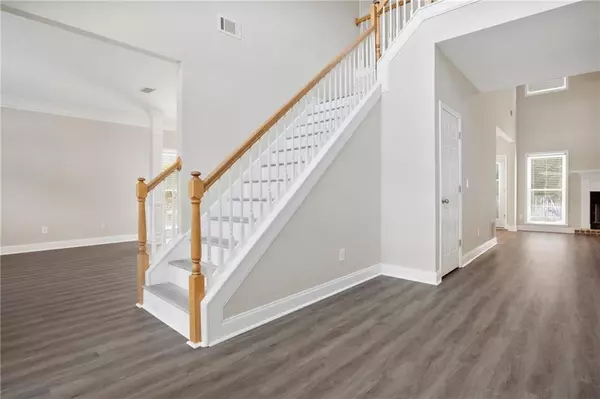
5 Beds
3 Baths
3,056 SqFt
5 Beds
3 Baths
3,056 SqFt
Key Details
Property Type Single Family Home
Sub Type Single Family Residence
Listing Status Active
Purchase Type For Rent
Square Footage 3,056 sqft
Subdivision Hampton Lakes
MLS Listing ID 7459116
Style Traditional
Bedrooms 5
Full Baths 3
HOA Y/N No
Originating Board First Multiple Listing Service
Year Built 1999
Available Date 2024-09-22
Lot Size 10,018 Sqft
Acres 0.23
Property Description
Location
State GA
County Gwinnett
Lake Name None
Rooms
Bedroom Description Split Bedroom Plan
Other Rooms Stable(s)
Basement None
Main Level Bedrooms 1
Dining Room Other
Interior
Interior Features Cathedral Ceiling(s), High Ceilings 9 ft Main, High Ceilings 10 ft Main, High Speed Internet
Heating Central, Forced Air, Natural Gas
Cooling Ceiling Fan(s), Central Air, Electric
Flooring Carpet
Fireplaces Number 1
Fireplaces Type Gas Log
Window Features Double Pane Windows
Appliance Dishwasher, Electric Range, Microwave, Refrigerator
Laundry Electric Dryer Hookup, In Kitchen, Laundry Room
Exterior
Exterior Feature Private Yard
Garage Attached, Garage, Garage Faces Front, Kitchen Level, Level Driveway
Garage Spaces 2.0
Fence Back Yard, Wood
Pool None
Community Features None
Utilities Available Cable Available, Electricity Available, Natural Gas Available, Sewer Available, Underground Utilities, Water Available
Waterfront Description None
Roof Type Composition
Street Surface Asphalt
Accessibility None
Handicap Access None
Porch Patio
Parking Type Attached, Garage, Garage Faces Front, Kitchen Level, Level Driveway
Private Pool false
Building
Lot Description Back Yard, Landscaped, Level, Wooded
Story Two
Architectural Style Traditional
Level or Stories Two
Structure Type Brick Front,Frame
New Construction No
Schools
Elementary Schools Camp Creek
Middle Schools Trickum
High Schools Parkview
Others
Senior Community no
Tax ID R6091 346

GET MORE INFORMATION

Agent | License ID: 388226






