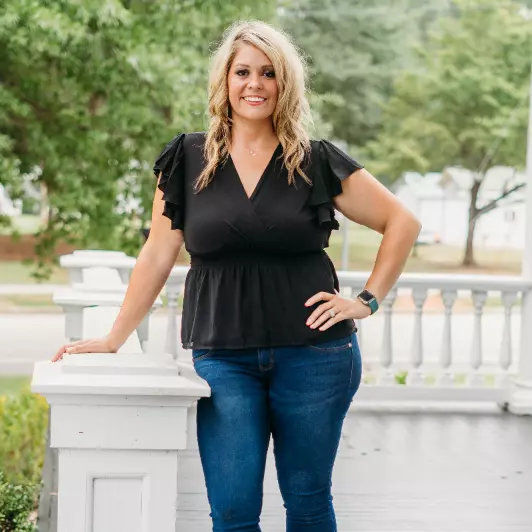
GET MORE INFORMATION
$ 457,000
$ 479,000 4.6%
3 Beds
2 Baths
1,756 SqFt
$ 457,000
$ 479,000 4.6%
3 Beds
2 Baths
1,756 SqFt
Key Details
Sold Price $457,000
Property Type Single Family Home
Sub Type Single Family Residence
Listing Status Sold
Purchase Type For Sale
Square Footage 1,756 sqft
Price per Sqft $260
MLS Listing ID 7453159
Sold Date 10/16/24
Style Ranch,Traditional
Bedrooms 3
Full Baths 2
Construction Status Resale
HOA Y/N No
Originating Board First Multiple Listing Service
Year Built 1981
Annual Tax Amount $1,336
Tax Year 2023
Lot Size 4.000 Acres
Acres 4.0
Property Description
Home is built for low maintenance. Brick exterior with vinyl cornices. The basement has two rooms finished with the remaining areas unfinished waiting for your finishing touches.
7 year old roof. 3 year old hot water heater Heating and Air system installed in 2023
Location
State GA
County Gwinnett
Lake Name None
Rooms
Bedroom Description Master on Main
Other Rooms Outbuilding, Storage, Workshop
Basement Boat Door, Daylight, Exterior Entry, Full, Interior Entry, Unfinished
Main Level Bedrooms 3
Dining Room Separate Dining Room
Interior
Interior Features Crown Molding, Disappearing Attic Stairs, Double Vanity, Entrance Foyer, High Speed Internet
Heating Central, Forced Air, Hot Water, Natural Gas
Cooling Central Air, Gas, Humidity Control
Flooring Carpet, Ceramic Tile, Hardwood
Fireplaces Number 2
Fireplaces Type Brick, Family Room, Gas Starter, Wood Burning Stove
Window Features Shutters,Storm Window(s),Wood Frames
Appliance Dishwasher, Electric Oven, Gas Cooktop, Microwave, Refrigerator, Self Cleaning Oven
Laundry Laundry Room, Main Level
Exterior
Exterior Feature Awning(s), Private Yard, Storage
Garage Attached, Driveway, Garage, Garage Door Opener, Garage Faces Side, Kitchen Level
Garage Spaces 2.0
Fence Back Yard, Chain Link, Fenced
Pool None
Community Features None
Utilities Available Cable Available, Electricity Available, Natural Gas Available, Phone Available, Water Available
Waterfront Description None
View Rural, Trees/Woods
Roof Type Composition,Shingle,Tile,Wood
Street Surface Asphalt,Paved
Accessibility Accessible Electrical and Environmental Controls
Handicap Access Accessible Electrical and Environmental Controls
Porch Glass Enclosed, Patio, Rear Porch
Parking Type Attached, Driveway, Garage, Garage Door Opener, Garage Faces Side, Kitchen Level
Total Parking Spaces 4
Private Pool false
Building
Lot Description Back Yard, Private, Sloped, Wooded
Story One
Foundation Block
Sewer Septic Tank
Water Public
Architectural Style Ranch, Traditional
Level or Stories One
Structure Type Block,Blown-In Insulation,Brick 4 Sides
New Construction No
Construction Status Resale
Schools
Elementary Schools Norton
Middle Schools Snellville
High Schools South Gwinnett
Others
Senior Community no
Restrictions false
Tax ID R6001 019
Acceptable Financing Cash, FHA, VA Loan, Other
Listing Terms Cash, FHA, VA Loan, Other
Special Listing Condition None

Bought with Compass
GET MORE INFORMATION

Agent | License ID: 388226






