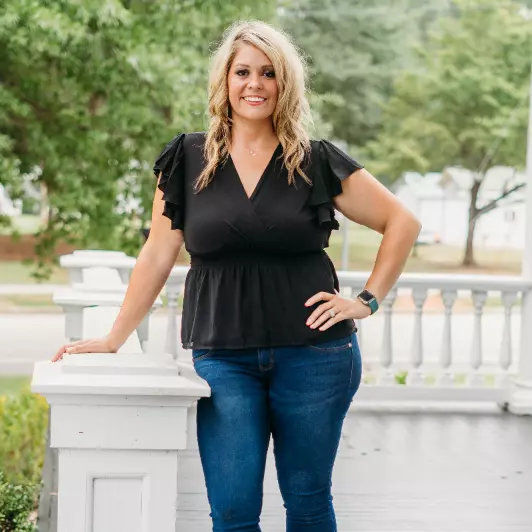
4 Beds
3 Baths
2,552 SqFt
4 Beds
3 Baths
2,552 SqFt
Key Details
Property Type Single Family Home
Sub Type Single Family Residence
Listing Status Under Contract
Purchase Type For Sale
Square Footage 2,552 sqft
Price per Sqft $284
Subdivision The Overlook At Crown Mountain
MLS Listing ID 10373096
Style Ranch
Bedrooms 4
Full Baths 2
Half Baths 2
Construction Status Resale
HOA Fees $1,300
HOA Y/N Yes
Year Built 2021
Annual Tax Amount $2,767
Tax Year 2023
Lot Size 1.300 Acres
Property Description
Location
State GA
County Lumpkin
Rooms
Basement None
Main Level Bedrooms 3
Interior
Interior Features Beamed Ceilings, Master On Main Level, Other, Pulldown Attic Stairs, Split Bedroom Plan, Vaulted Ceiling(s), Walk-In Closet(s)
Heating Forced Air, Natural Gas, Zoned
Cooling Ceiling Fan(s), Zoned
Flooring Carpet, Hardwood
Fireplaces Number 1
Fireplaces Type Factory Built, Gas Log, Gas Starter, Living Room
Exterior
Garage Garage, Garage Door Opener, Kitchen Level, Side/Rear Entrance
Community Features Clubhouse, Gated, Pool, Street Lights, Tennis Court(s)
Utilities Available Cable Available, Electricity Available, High Speed Internet, Natural Gas Available
Waterfront Description No Dock Or Boathouse
View Mountain(s)
Roof Type Composition
Building
Story One and One Half
Foundation Slab
Sewer Public Sewer
Level or Stories One and One Half
Construction Status Resale
Schools
Elementary Schools Lumpkin County
Middle Schools Lumpkin County
High Schools New Lumpkin County

GET MORE INFORMATION

Agent | License ID: 388226






