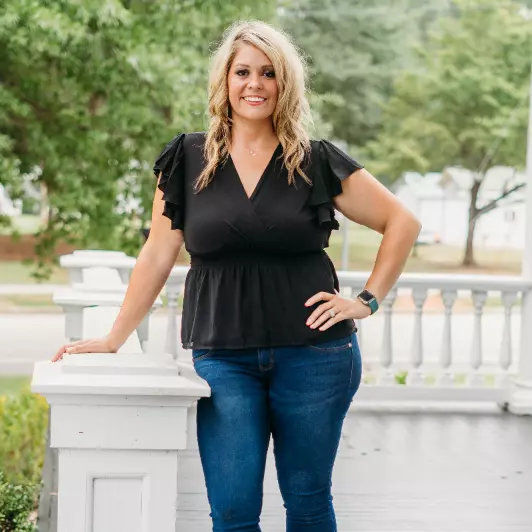
3 Beds
2 Baths
1,754 SqFt
3 Beds
2 Baths
1,754 SqFt
OPEN HOUSE
Sun Oct 20, 1:00pm - 3:00pm
Key Details
Property Type Single Family Home
Sub Type Single Family Residence
Listing Status Active
Purchase Type For Sale
Square Footage 1,754 sqft
Price per Sqft $213
Subdivision Ansleigh Farms
MLS Listing ID 10369829
Style Ranch
Bedrooms 3
Full Baths 2
Construction Status Resale
HOA Y/N No
Year Built 2018
Annual Tax Amount $3,382
Tax Year 2023
Lot Size 0.460 Acres
Property Description
Location
State GA
County Paulding
Rooms
Basement None
Main Level Bedrooms 3
Interior
Interior Features Double Vanity, High Ceilings, Master On Main Level, Separate Shower, Soaking Tub, Tray Ceiling(s), Vaulted Ceiling(s), Walk-In Closet(s)
Heating Central
Cooling Central Air
Flooring Other
Fireplaces Number 1
Fireplaces Type Family Room
Exterior
Garage Attached, Garage, Garage Door Opener, Kitchen Level, Storage
Garage Spaces 2.0
Fence Back Yard, Fenced, Wood
Community Features None
Utilities Available Cable Available, Electricity Available, Sewer Connected, Underground Utilities, Water Available
Roof Type Composition
Building
Story One
Sewer Public Sewer
Level or Stories One
Construction Status Resale
Schools
Elementary Schools Northside
Middle Schools Moses
High Schools East Paulding

GET MORE INFORMATION

Agent | License ID: 388226






