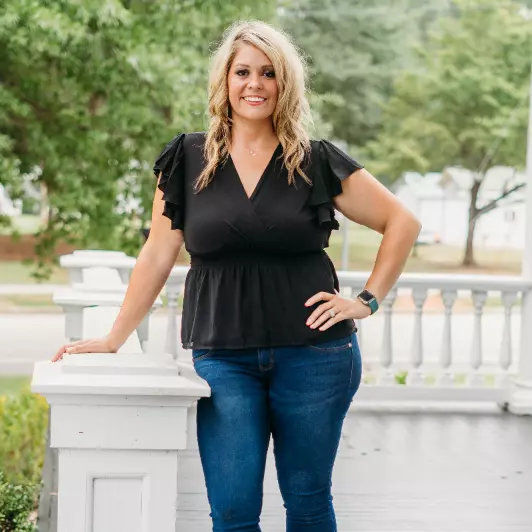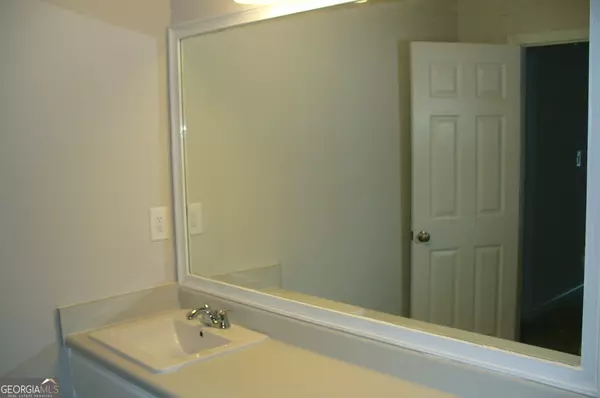
4 Beds
4.5 Baths
3,719 SqFt
4 Beds
4.5 Baths
3,719 SqFt
Key Details
Property Type Single Family Home
Sub Type Single Family Residence
Listing Status Active
Purchase Type For Sale
Square Footage 3,719 sqft
Price per Sqft $134
Subdivision Riveredge
MLS Listing ID 10347142
Style Brick 3 Side,Traditional
Bedrooms 4
Full Baths 4
Half Baths 1
Construction Status Resale
HOA Fees $100
HOA Y/N Yes
Year Built 1995
Annual Tax Amount $1,379
Tax Year 2022
Lot Size 0.660 Acres
Property Description
Location
State GA
County Gwinnett
Rooms
Basement Bath Finished, Daylight, Exterior Entry, Interior Entry
Main Level Bedrooms 3
Interior
Interior Features Double Vanity, Master On Main Level, Separate Shower, Walk-In Closet(s), Whirlpool Bath
Heating Central, Natural Gas, Zoned
Cooling Ceiling Fan(s), Central Air, Electric, Zoned
Flooring Carpet, Hardwood, Laminate, Other
Fireplaces Number 1
Fireplaces Type Factory Built, Family Room, Gas Starter
Exterior
Garage Garage, Garage Door Opener, Kitchen Level, Side/Rear Entrance
Community Features None
Utilities Available Cable Available, Electricity Available, High Speed Internet, Natural Gas Available, Phone Available, Underground Utilities, Water Available
Roof Type Composition
Building
Story Two
Sewer Septic Tank
Level or Stories Two
Construction Status Resale
Schools
Elementary Schools Anderson Livsey
Middle Schools Shiloh
High Schools Shiloh
Others
Acceptable Financing Cash, Conventional, FHA, VA Loan
Listing Terms Cash, Conventional, FHA, VA Loan

GET MORE INFORMATION

Agent | License ID: 388226






