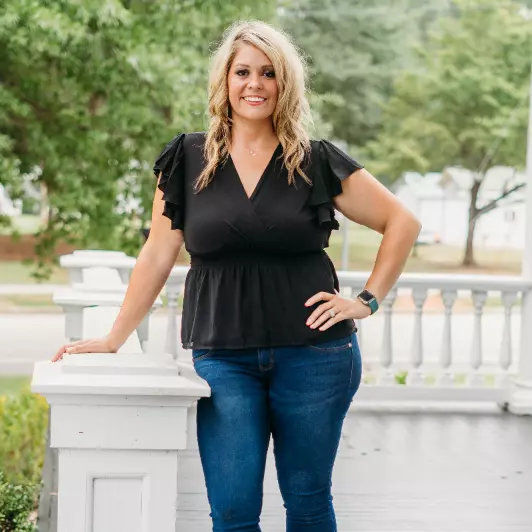
7 Beds
8 Baths
10,313 SqFt
7 Beds
8 Baths
10,313 SqFt
Key Details
Property Type Single Family Home
Sub Type Single Family Residence
Listing Status Active
Purchase Type For Sale
Square Footage 10,313 sqft
Price per Sqft $361
Subdivision Tuxedo Park
MLS Listing ID 7412086
Style European,Traditional
Bedrooms 7
Full Baths 7
Half Baths 2
Construction Status Resale
HOA Y/N No
Originating Board First Multiple Listing Service
Year Built 2015
Annual Tax Amount $53,933
Tax Year 2023
Lot Size 0.787 Acres
Acres 0.7872
Property Description
Location
State GA
County Fulton
Lake Name None
Rooms
Bedroom Description In-Law Floorplan,Master on Main,Sitting Room
Other Rooms Other
Basement Finished, Full
Main Level Bedrooms 2
Dining Room Seats 12+
Interior
Interior Features Beamed Ceilings, Crown Molding, Disappearing Attic Stairs, Double Vanity, High Ceilings 9 ft Lower, High Ceilings 9 ft Upper, High Ceilings 10 ft Main, High Speed Internet, Recessed Lighting, Sound System, Walk-In Closet(s), Other
Heating Natural Gas
Cooling Central Air, Electric, Zoned
Flooring Ceramic Tile, Wood
Fireplaces Number 3
Fireplaces Type Factory Built, Family Room, Outside
Window Features Double Pane Windows,Plantation Shutters,Window Treatments
Appliance Dishwasher, Gas Range, Gas Water Heater, Washer
Laundry In Hall, Laundry Room, Sink, Upper Level
Exterior
Exterior Feature Balcony, Other
Garage Garage, Garage Door Opener, Garage Faces Side
Garage Spaces 4.0
Fence Fenced, Wood
Pool None
Community Features Near Shopping, Park
Utilities Available Cable Available, Electricity Available, Natural Gas Available, Phone Available, Sewer Available, Underground Utilities, Water Available
Waterfront Description None
View Other
Roof Type Composition
Street Surface Paved
Accessibility None
Handicap Access None
Porch Covered, Front Porch, Rear Porch, Screened, Side Porch
Parking Type Garage, Garage Door Opener, Garage Faces Side
Private Pool false
Building
Lot Description Back Yard, Private
Story Two
Foundation Concrete Perimeter
Sewer Public Sewer
Water Public
Architectural Style European, Traditional
Level or Stories Two
Structure Type Brick 4 Sides
New Construction No
Construction Status Resale
Schools
Elementary Schools Jackson - Atlanta
Middle Schools Willis A. Sutton
High Schools North Atlanta
Others
Senior Community no
Restrictions false
Tax ID 17 009700030740
Special Listing Condition None

GET MORE INFORMATION

Agent | License ID: 388226






