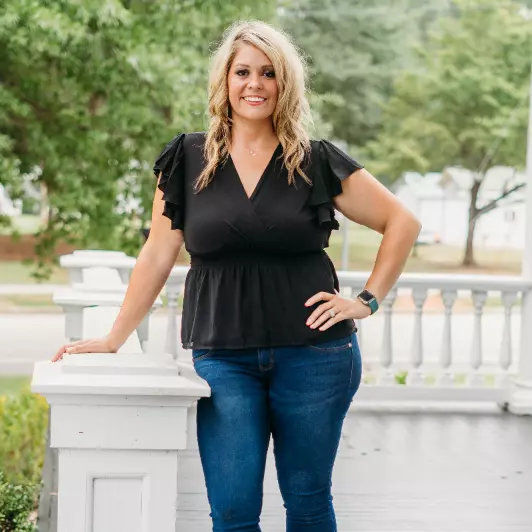
6 Beds
7 Baths
8,917 SqFt
6 Beds
7 Baths
8,917 SqFt
Key Details
Property Type Single Family Home
Sub Type Single Family Residence
Listing Status Active
Purchase Type For Sale
Square Footage 8,917 sqft
Price per Sqft $269
Subdivision Lake At North Valley
MLS Listing ID 7383784
Style Traditional
Bedrooms 6
Full Baths 6
Half Baths 2
Construction Status Resale
HOA Fees $400
HOA Y/N Yes
Originating Board First Multiple Listing Service
Year Built 2004
Annual Tax Amount $13,770
Tax Year 2021
Lot Size 2.270 Acres
Acres 2.27
Property Description
Location
State GA
County Fulton
Lake Name Other
Rooms
Bedroom Description In-Law Floorplan,Master on Main,Sitting Room
Other Rooms None
Basement Daylight, Exterior Entry, Finished, Finished Bath, Full, Interior Entry
Main Level Bedrooms 2
Dining Room Butlers Pantry, Separate Dining Room
Interior
Interior Features Beamed Ceilings, Bookcases, Crown Molding, Double Vanity, Entrance Foyer
Heating Central
Cooling Central Air
Flooring Hardwood
Fireplaces Number 4
Fireplaces Type Basement, Family Room, Gas Starter, Great Room, Keeping Room
Window Features Double Pane Windows,Insulated Windows
Appliance Dishwasher, Disposal, Double Oven, Gas Cooktop, Gas Oven, Microwave
Laundry Laundry Room, Lower Level, Main Level, Mud Room
Exterior
Exterior Feature Courtyard, Garden, Private Yard, Private Entrance
Garage Attached, Driveway, Garage, Garage Door Opener
Garage Spaces 3.0
Fence None
Pool In Ground, Salt Water, Private
Community Features Boating, Fishing, Homeowners Assoc, Lake, Street Lights
Utilities Available Cable Available, Electricity Available, Natural Gas Available, Phone Available
Waterfront Description None
View Other
Roof Type Wood
Street Surface Asphalt
Accessibility Accessible Bedroom, Accessible Entrance, Accessible Full Bath
Handicap Access Accessible Bedroom, Accessible Entrance, Accessible Full Bath
Porch Covered, Deck, Front Porch, Patio
Parking Type Attached, Driveway, Garage, Garage Door Opener
Private Pool true
Building
Lot Description Back Yard, Front Yard, Landscaped, Private, Wooded
Story Two
Foundation Brick/Mortar
Sewer Septic Tank
Water Public
Architectural Style Traditional
Level or Stories Two
Structure Type HardiPlank Type
New Construction No
Construction Status Resale
Schools
Elementary Schools Birmingham Falls
Middle Schools Hopewell
High Schools Cambridge
Others
Senior Community no
Restrictions false
Tax ID 22 471204780198
Financing no
Special Listing Condition None

GET MORE INFORMATION

Agent | License ID: 388226






